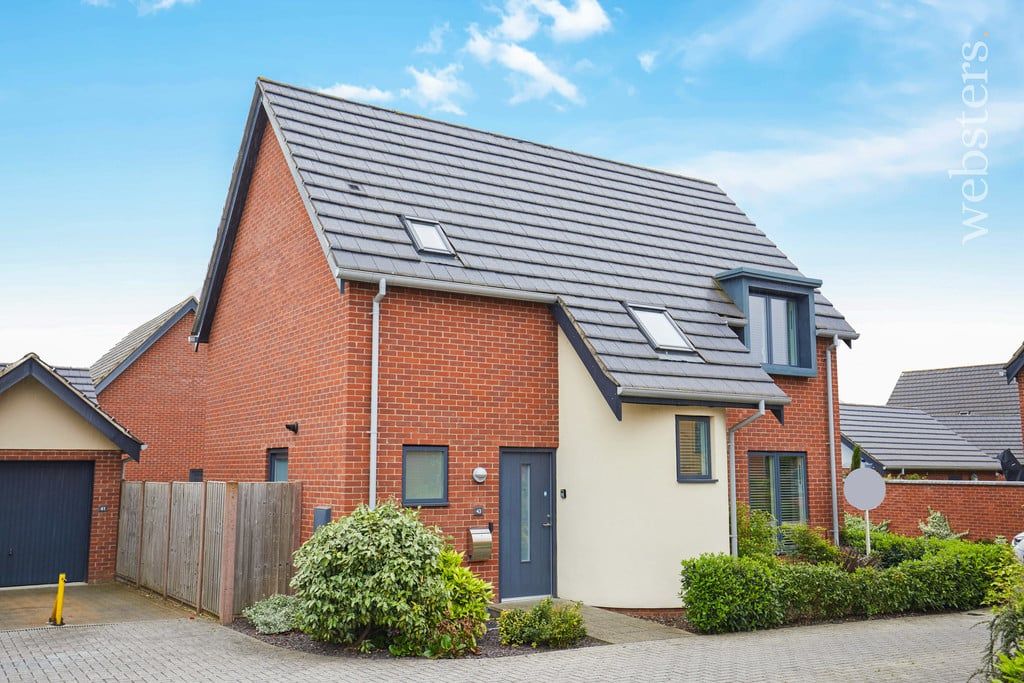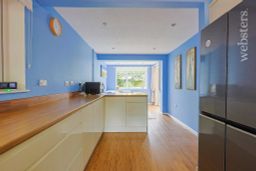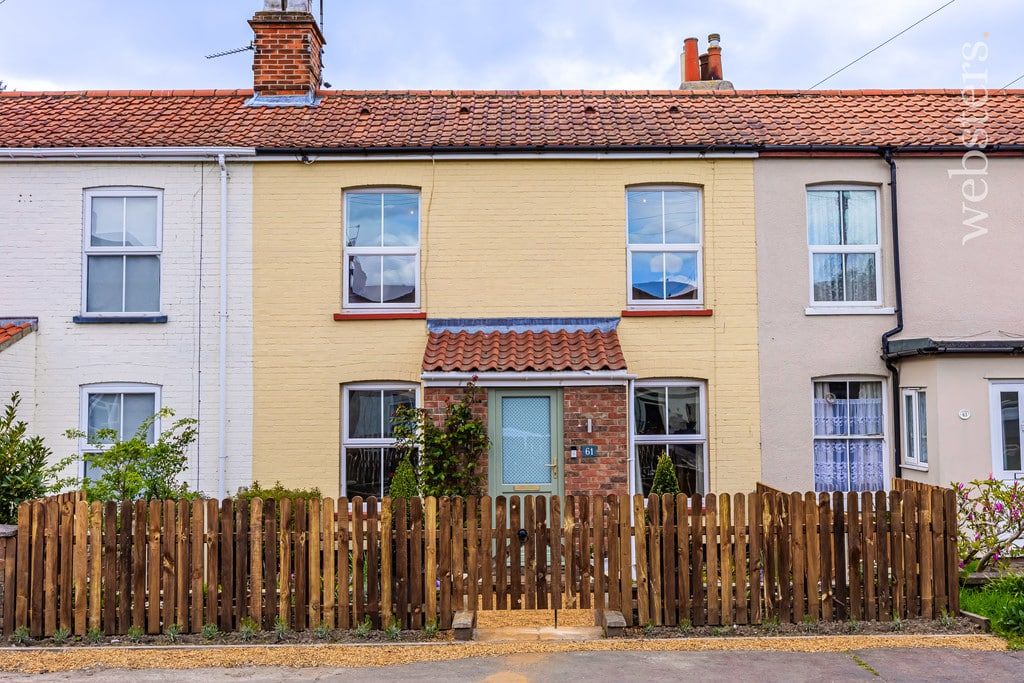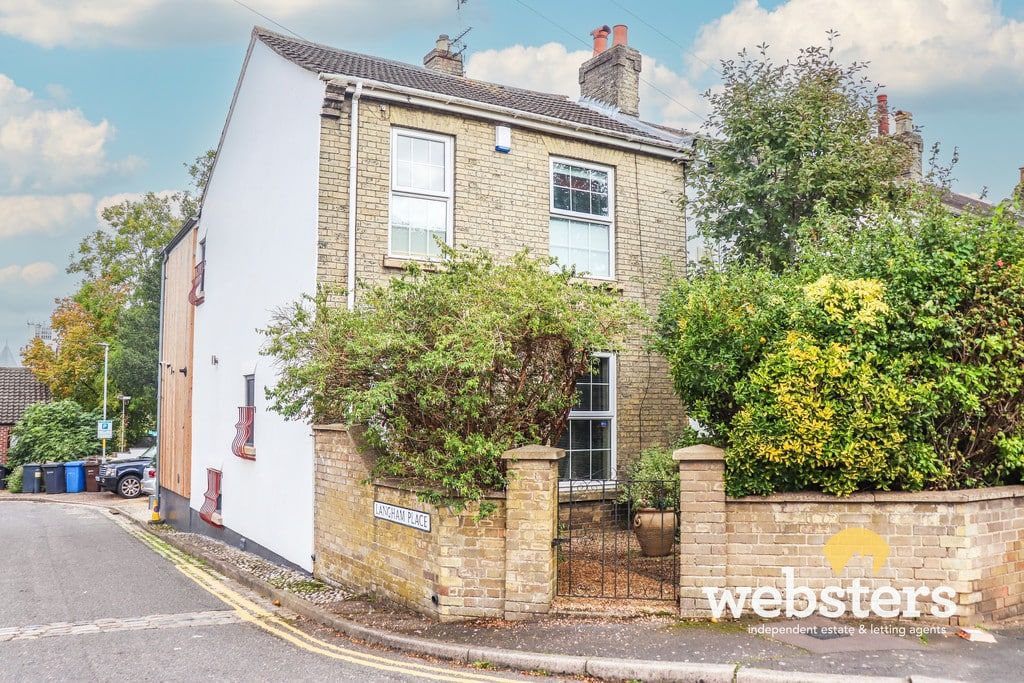Wroxham Road, Coltishall, Norwich, NR12 7DU
Guide Price £425,000
Key Information
Key Features
Description
*GUIDE PRICE £425,000-£450,000* Originally constructed in the 1970's, Jalm House boasts an open-plan kitchen and dining room, balanced by a spacious living room on the ground floor. These rooms are dual aspect, with a light and airy feeling thanks to the large windows typical of the period, and aluminium patio doors which offer access to the rear garden and allow a sociable "inside-outside" flow throughout the space, perfect for summer entertaining.
ENTRANCE HALL Textured ceiling, part-glazed external door to front aspect, stairs to first floor with understairs storage cupboard, built-in cloaks cupboard, fitted carpets, radiator, doors to
CLOAKROOM High-level obscure glazed window to front aspect, textured ceiling, washbasin, W.C, vinyl flooring
LIVING ROOM 10' 4" x 19' 11" (3.17m x 6.08m) Dual aspect room with window to front aspect and aluminium patio door to rear. Textured ceiling, two radiators, fitted carpets. Freestanding electric fireplace and surround.
KITCHEN/DINER 8' 11" x 28' 1" (2.74m x 8.56m) Triple aspect open-plan room with window to front aspect, window to rear aspect and aluminium patio doors to side aspect. Textured ceiling. The kitchen area incorporates a range of fitted units with space for a double oven, hob, with extractor over, stainless steel sink and drainer with mixer tap, space for washing machine, under-counter fridge and freezer. Ceramic tiled floor, part-glazed external door to side aspect
FIRST FLOOR Window to rear aspect, textured ceiling with loft access hatch, built-in cupboard with louvre doors housing Worcester gas boiler, built-in storage cupboard, fitted carpets, radiator. Doors to:
BEDROOM 8' 11" x 10' 7" (2.73m x 3.25m) Window to front aspect, textured ceiling, radiator, fitted carpets.
BEDROOM 8' 11" x 8' 11" (2.73m x 2.72m) Window to rear aspect, textured ceiling, radiator, fitted carpets.
BEDROOM 10' 4" x 20' 0" (3.16m x 6.10m) Window to front aspect, textured ceiling, radiator, fitted carpets, doors to
ENSUITE three piece suite comprising of shower with tiled backing, low set WC, hand wash basin with tiled splash back and tile effect flooring
BATHROOM three piece suite comprising of panel bath with tiled backing, low set WC, hand wash basin with tiled splash back, uPVC double glazed window,
GARAGE 8' 7" x 18' 1" (2.64m x 5.53m) with up-and-over garage door, window to rear aspect, light and power.
TO THE FRONT OF THE PROPERTY To the front of the property, the garden is predominantly laid to lawn with a sloping concrete driveway which leads to a turning area in front of the property and a covered parking area to the side.
TO THE REAR OF THE PROPERTY To the front of the property, the garden is predominantly laid to lawn with a sloping concrete driveway which leads to a turning area in front of the property and a covered parking area to the side.
COUNCIL TAX The property comes under Broadland Council and is in tax band D
SERVICES Electricity, Water and Drainage are connected to the property. Webster's have not tested these services.
VIEWINGS To be carried out by the sole agents, Websters Estate Agents
Arrange Viewing
Coltishall Branch
Payment Calculator
Mortgage
Stamp Duty
View Similar Properties

Guide Price£380,000Freehold
Blaxter Way, Norwich, NR7 8BF
Register for Property Alerts

Register for Property Alerts
We tailor every marketing campaign to a customer’s requirements and we have access to quality marketing tools such as professional photography, video walk-throughs, drone video footage, distinctive floorplans which brings a property to life, right off of the screen.



